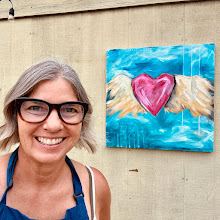 Been working on a renovation project for about, well 7ish weeks on the master bathroom/bedroom project. However that said, the "Stage 1" of said project was to add a courtyard landscaping/hardscape outside the side of our house, a precursor to inside upgrades. Now I must say that almost EVERYONE that I know, meet, chat with... warn against renovating. Horror stories of contractors gone bad, fights with spouses. Double the time and double the costs predictions. All of these have kept me dreaming - but kept me from starting said projects. As a graphic designer and creative gal in general - I have been designing upgrades for our Ranch style 1950's house for years now. Sketches, drawings, some in my head, and many on paper or in the computer have been occurring since I married and moved in with my husband late 2002. One year we actually worked with an architect friend Jean, and she designed a STUNNING-earth friendly-sustainable-gorgeous-contemporary or "transitional" renovation for us. Fee's were costly but worth her time and input. Got a construction estimate and everything halted. I think it was over 4 or maybe 600k. Yes, we could rebuild an entire house for that. We had tried to utilize several existing walls attempting to retain our tax base. Well years went by and we even occasionally went to open houses in a charming nearby town of Los Gatos.
Been working on a renovation project for about, well 7ish weeks on the master bathroom/bedroom project. However that said, the "Stage 1" of said project was to add a courtyard landscaping/hardscape outside the side of our house, a precursor to inside upgrades. Now I must say that almost EVERYONE that I know, meet, chat with... warn against renovating. Horror stories of contractors gone bad, fights with spouses. Double the time and double the costs predictions. All of these have kept me dreaming - but kept me from starting said projects. As a graphic designer and creative gal in general - I have been designing upgrades for our Ranch style 1950's house for years now. Sketches, drawings, some in my head, and many on paper or in the computer have been occurring since I married and moved in with my husband late 2002. One year we actually worked with an architect friend Jean, and she designed a STUNNING-earth friendly-sustainable-gorgeous-contemporary or "transitional" renovation for us. Fee's were costly but worth her time and input. Got a construction estimate and everything halted. I think it was over 4 or maybe 600k. Yes, we could rebuild an entire house for that. We had tried to utilize several existing walls attempting to retain our tax base. Well years went by and we even occasionally went to open houses in a charming nearby town of Los Gatos.Eventually I got fed up with how dark it is in our house, and purchased "Solar Tubes". Awesome skylight-esque product that pulls sun into refelective tubes - to a flat/flush light like glass panel in the ceiling, and creates a "beam me up Scotty" feature which brings incredible life to our living room! Therefore saving electricity as no lights are needed until much later in the evening. Well one little project here and there, including redoing a shed for bike storage and some handicap upgrades to prepare for my leg surgery led me to really wanting to do this Courtyard on the side of the house. I've been fantasizing and designing a way to connect our bathrooms to the outdoors. Visually expanding the house without affecting the foundation or square footage. I wanted privacy for a sunny garden area with an OUTDOOR SHOWER! One thing led to another... and wa-la. My husband agreed to (and he's a slow decision making and slow to change, let me tell you) the idea and said "why don't you build it?!"
I'm a bit of a DIY'er and HGTV addict along with growing up in a family with a machine shop and DIY attitude. Caveat is I don't have tools, am cripple w/ crutches or wheel chair at the start of this - and could only participate with design drawings, direction, purchasing and waitressing skills.
We started in September, could have been October - but I was coming off my surgery and pain meds - so I'd have to look up the dates. Who built it? A handy-man builder fellow we met thru our neighbor handyman who had contracted him to help with landscaping. Juan. Juan is the sweetest builder contractor, and works alone, and is loyal, talented and knowledgeable. His favorite medium is Stone. Well after he built a footing for our wall that could withstand not only earthquakes but I think building a skyscraper on top of it - we started my design. I got to thinking it might be dark in this 5ft deep courtyard with 5.75ft tall walls. Oh... the creative juices got churning then. I had been saving blue glass bottles (mostly from "Blu Italy mineral water" - for another recycled salvaging sculpture project I wanted to do some day). I though instead of waiting for that bike-parts-mixed-with-glass chandelier project that I don't even have room to hang anywhere - let's put them IN the wall now! (imitating Earthship construction ideas). So in the wall is what we did.
 Stage 1 complete: Shower with bottle design and stucco wall. Wall was finished in January.
Stage 1 complete: Shower with bottle design and stucco wall. Wall was finished in January. Cutting the bottles in half, chiseling thru the wall - putting two "butts" or ends of bottles together with duct tape and toothpicks (don't ask), and next thing we know, we have a gorgeous art piece a "Hundertwasser"esque design installation verses a simple landscape project! I'll post more on the projects growth - but wanted to start somewhere with the evolution of what is now my master bath overhaul!










